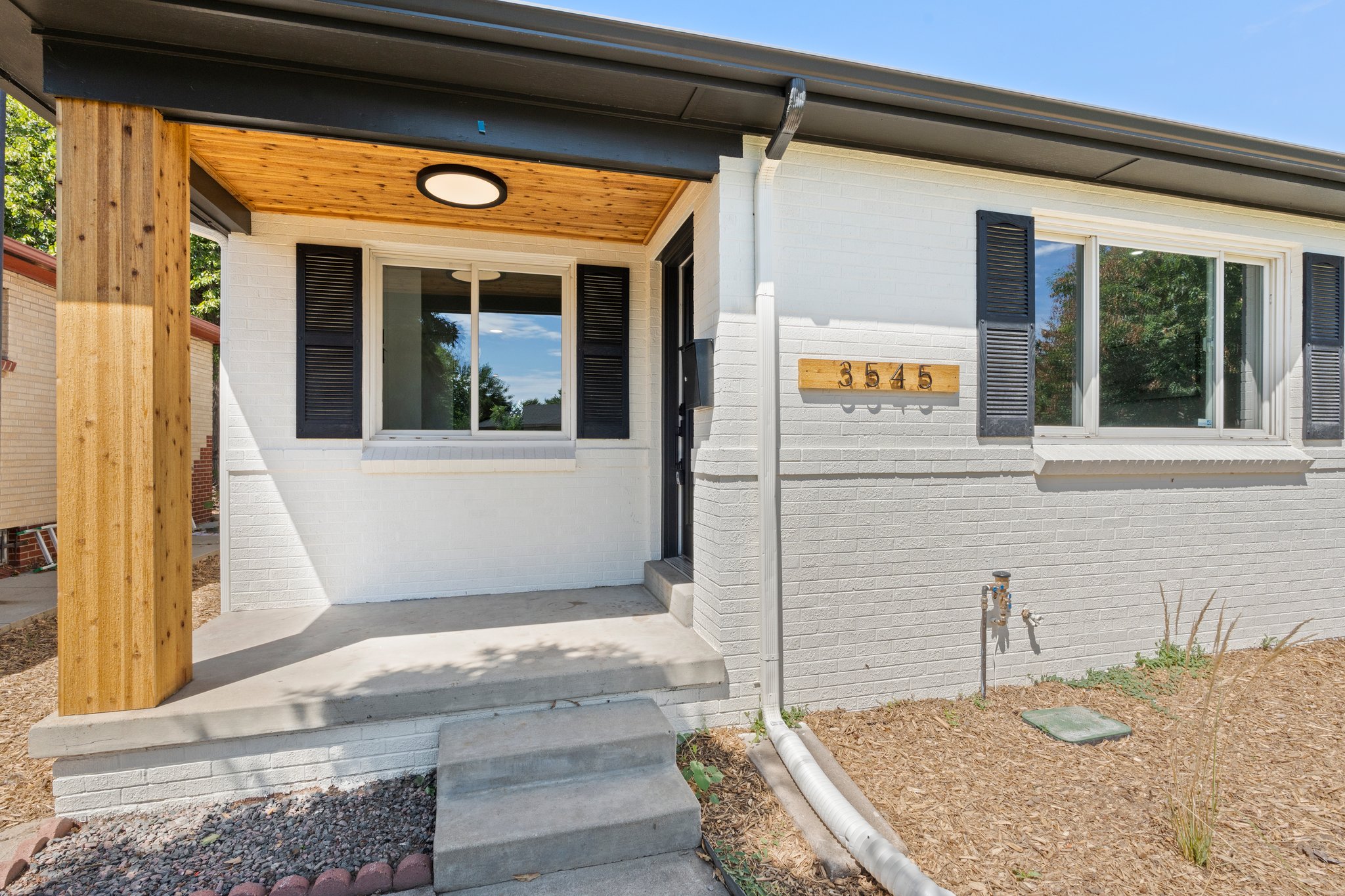Details
Modern in Denver! This fully remodeled 4 bedroom, 3 bathroom home offers open concept living and close proximity to all that Denver has to offer! Featuring a designer kitchen with quartz counter tops, stainless appliance package, J&K cabinetry, and soft close hardware. The kitchen and dining areas flow seamlessly between each other and offer multiple dining options. A large primary suite is located on the main level as well as a family room with modern full wall wood-burning fireplace, and two additional bedrooms and an additional full bathroom. The main level features hardwood oak running throughout as well as designer tile in kitchen and baths. The lower level offers a large laundry room, large living room, mini bar, a three quarter bath, and another large conforming bedroom. This home offers modern finishes throughout. The ranch layout combined with ample windows has an open, light, and bright feel. On top of the finishes already mentioned, this home also has new/refinished flooring throughout, newer windows, newer HVAC, newer roof, a PV Solar System that is owned, as well as a 2 car detached garage with alley access. This home will go fast! Conveniently located with easy access to I-70 & I-25, close to shopping, dining, and a light rail station
-
$799,900
-
4 Bedrooms
-
3 Bathrooms
-
2,554 Sq/ft
-
Lot 0.14 Acres
-
2 Parking Spots
-
Built in 1954
-
MLS: 7762558
Images
Floor Plans
3D Tour
Contact
Feel free to contact us for more details!
